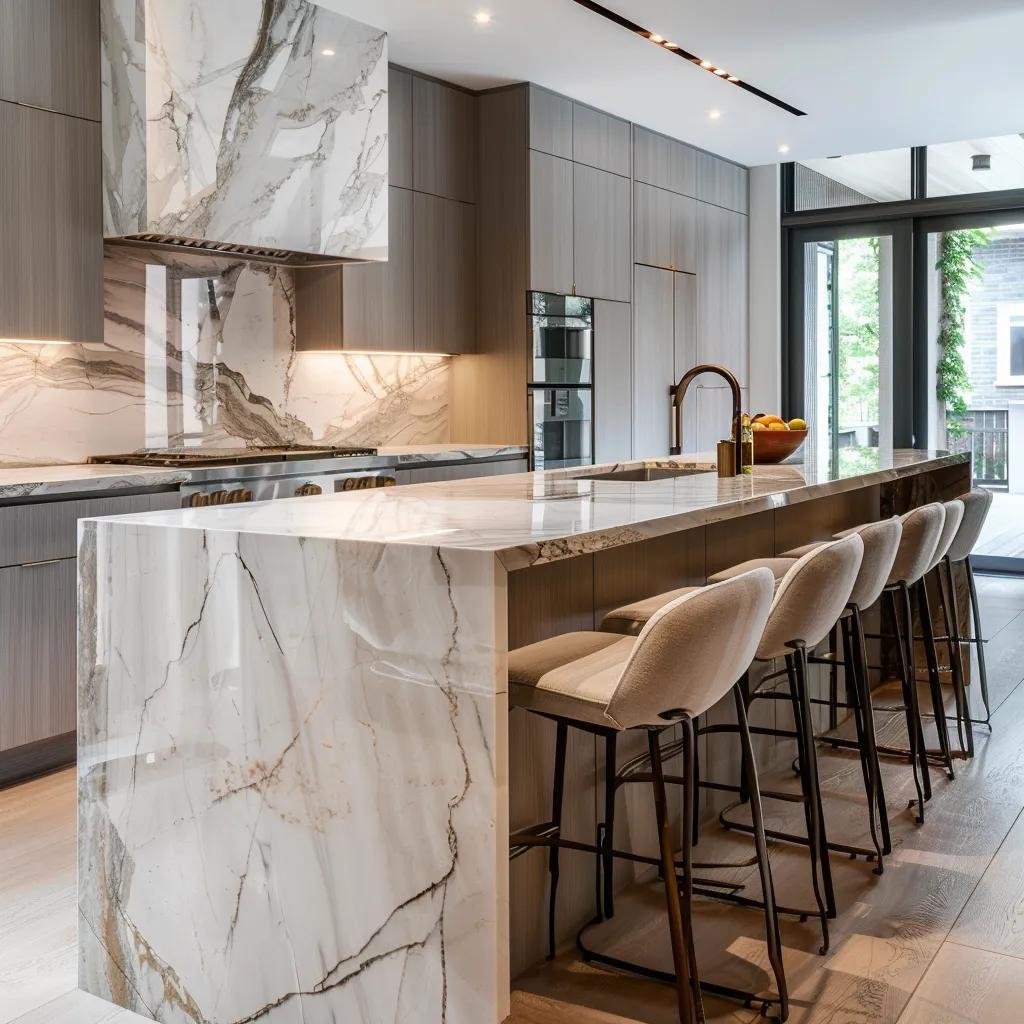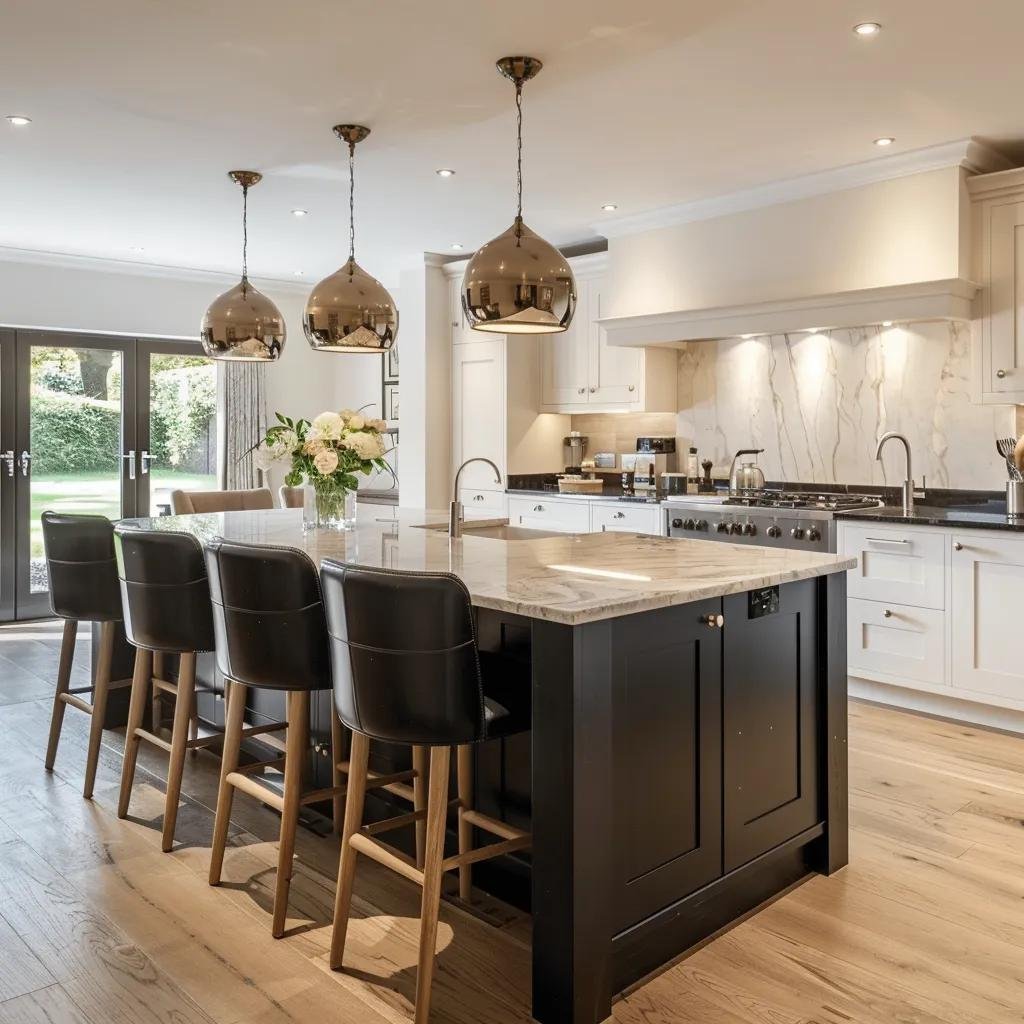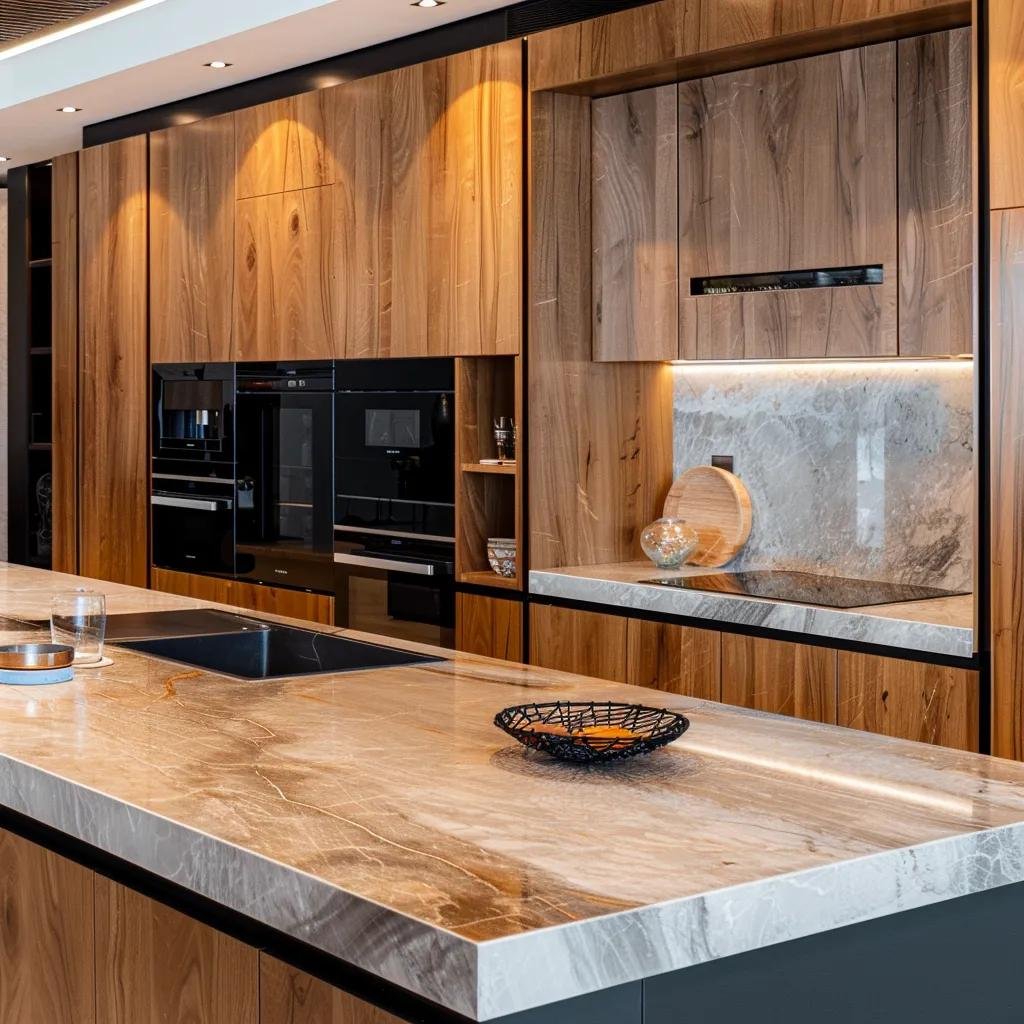Kitchen Renovation Design Ideas: What Kitchen Design Trends Will Transform Your Space
Elevate your kitchen into a masterpiece of luxury by embracing the most transformative design trends of 2025. Outdated designs and lackluster finishes can disrupt your daily routine and decrease your home’s value. However, the right renovation ideas can infuse your space with functionality, elegance, and timeless appeal. In this guide, we’ll delve into the leading kitchen design trends that are redefining modern spaces, show you how to incorporate them into a luxury remodel, explain their tangible benefits, outline cost expectations for the Washington D.C. area, and guide you on starting your project with Scanbuild’s expertise.
What Are the Top Kitchen Design Trends for 2025?
The leading kitchen design trends for 2025 blend natural materials, cutting-edge technology, and personalized aesthetics to enhance both style and functionality. By focusing on these innovations, homeowners can achieve a harmonious balance of warmth, efficiency, and timeless elegance.
- Natural wood and two-tone cabinetry for organic character
- Bold stone countertops with full-height backsplashes
- Integrated paneled smart appliances for a cohesive look
- Generous islands, double islands, and hidden sculleries
- Earthy greens, deep blues, and mixed-material accents
These trends redefine the heart of your kitchen, starting with cabinetry details that set the tone for your space.
Which Cabinet Styles and Materials Are Leading the Way?
Premium cabinetry is the hallmark of luxury kitchens, blending wood craftsmanship with modern finishes. Natural white oak and walnut bring warmth, while two-tone palettes add subtle contrast and visual depth.
Opting for bespoke cabinetry solutions elevates both functionality and aesthetics, paving the way for statement countertops and backsplashes.
What Countertop and Backsplash Designs Are Trending?

Luxurious countertops and backsplashes anchor 2025 kitchens with dramatic stone patterns and seamless coverage. Full-slab marble and granite extend from island surfaces to ceiling-high backsplashes for maximum visual impact.
- Veiny marble islands with waterfall edges for sculptural flow
- Full-height stone walls that unify prep and display areas
- Curved quartz edges for a softer, contemporary silhouette
These surface innovations enhance durability and style, naturally leading to integrated appliances.
How Are Appliances Evolving in Luxury Kitchens?
Integrated and paneled appliances merge cutting-edge technology with clean lines to maintain a cohesive luxury aesthetic. Smart ovens, refrigeration drawers, and induction cooktops now conceal behind custom panels.
Benefits of Smart Appliances in Kitchens
Smart appliances offer several advantages, including remote control capabilities, energy efficiency, and enhanced cooking precision. These features contribute to a more functional and technologically advanced kitchen environment, aligning with modern design preferences.
Consumer Reports, Kitchen Appliance Buying Guide (2023)
Blending appliances into the cabinetry unlocks more freedom to configure islands, sculleries, and open-plan layouts.
What Kitchen Layouts Maximize Function and Style?

Optimized layouts ensure traffic flow, ample prep space, and elegant sightlines. Islands serve as multifunctional hubs, double islands separate prep and dining zones, and sculleries conceal mess while supporting gourmet workflows.
- Large central island for prep, seating, and storage
- Double-island configurations to split cooking and entertaining
- Open-plan connections that visually expand adjacent living areas
- Hidden scullery or butler’s pantry for discreet cleanup
Fluid layouts promote both social engagement and streamlined task management, setting the stage for the final layer of curated colors and finishes.
Which Colors and Materials Define Modern Luxury Kitchens?
Rich, earthy palettes and mixed-material pairings communicate “quiet luxury” through subtle depth and texture. Forest greens, navy blues, brushed brass hardware, and matte black accents combine to form inviting, personalized schemes.
Selecting harmonious colors and hardware finishes brings cohesion to cabinetry, surfaces, and fixtures, and prepares you to integrate these trends into a full luxury remodel.
How Can Luxury Kitchen Remodeling Incorporate These Trends?
Incorporating 2025 kitchen design trends into a luxury remodel requires expert planning, precise craftsmanship, and tailored material selection. Scanbuild’s high-end kitchen remodeling service blends these innovations with local expertise to deliver bespoke results.
What Custom Cabinetry Solutions Does Scanbuild Offer?
Scanbuild designs and builds custom cabinets that feature concealed hardware, integrated organizers, and selected wood veneers. This approach maximizes storage capacity while showcasing premium craftsmanship and seamless detailing.
How Does Scanbuild Integrate Smart Appliances Seamlessly?
Our team conceals smart ovens, refrigeration units, and dishwashers behind matching cabinetry panels. By coordinating wood finishes and hardware, appliances blend flawlessly into the overall design for a unified appearance.
Which Luxury Materials and Finishes Are Preferred by Scanbuild Clients?
Clients often choose veined Calacatta marble, honed granite, and specialty quartz for countertops, coupled with hand-brushed brass or matte black pulls. These materials resist wear while accentuating the kitchen’s architectural lines.
How Does Scanbuild Tailor Kitchen Layouts for Washington D.C. Homes?
With local experience, Scanbuild optimizes each floor plan to leverage natural light, respect historic architecture, and enhance traffic flow. Custom islands, built-in seating, and sculleries adapt to varied home styles across the D.C. metro area.
What Are the Benefits of Adopting These Kitchen Design Trends?
Embracing these trends enhances daily living, increases property value, and fosters a refined atmosphere. Each design choice delivers practical improvements alongside lasting aesthetic appeal.
How Do Trends Enhance Kitchen Functionality and Storage?
Modern cabinetry features pull-out pantries, soft-close drawers, and vertical dividers. These integrated storage solutions streamline organization and keep surfaces clear for cooking and entertaining.
In What Ways Do Trends Increase Home Value and Appeal?
Luxurious materials and smart technology yield high return on investment by attracting discerning buyers. Updated kitchens frequently recoup 70–85% of renovation costs upon resale in premium markets.
Kitchen Design Trends and Home Value
Kitchen renovations, especially those incorporating current design trends, can significantly increase a home’s market value. Updated kitchens often recoup a substantial portion of the renovation costs upon resale, making them a worthwhile investment for homeowners looking to enhance their property’s appeal.
National Association of Realtors, Remodeling Impact Report (2024)
How Do Personalized and Textured Designs Improve Living Experience?
Tailored color schemes, mixed-material contrasts, and tactile finishes create a sensory-rich environment that reflects homeowners’ tastes. This “quiet luxury” approach fosters comfort and long-term satisfaction.
How Much Does a Luxury Kitchen Remodel Cost in the Washington D.C. Area?
Estimating a luxury kitchen remodel involves materials, labor, and custom features. Understanding typical ranges helps homeowners budget effectively for a high-end renovation.
What Is the Typical Price Range for High-End Kitchen Renovations?
These ranges reflect installation complexity, material selection, and designer collaboration, guiding realistic project planning.
How Do Materials and Custom Features Affect Remodeling Costs?
High-grade woods, natural stones, and advanced appliances elevate costs but deliver durability and exclusivity. Custom layouts and concealed sculleries require additional craftsmanship and coordination.
What Budgeting Tips Help Homeowners Plan Their Remodel?
- Prioritize core elements like cabinetry and countertops before decorative details.
- Allocate at least 20% contingency for design upgrades or unforeseen conditions.
- Obtain detailed quotes for labor, materials, and permit fees.
Clear budgeting ensures design ambitions align with financial parameters and avoids mid-project surprises.
How Can Homeowners Get Started with Luxury Kitchen Remodeling?
Taking the first step involves a collaborative consultation, transparent planning, and reviewing past work. Scanbuild’s consultative process creates a clear roadmap from concept to completion.
What Should You Expect During a Luxury Kitchen Design Consultation?
A comprehensive meeting covers spatial analysis, material sampling, trend exploration, and budget alignment. Scanbuild’s designers present 3D renderings and finish palettes to ensure shared vision.
How Does Scanbuild Ensure Quality, Safety, and Client Satisfaction?
Every project follows strict site safety protocols, material inspections, and milestone reviews. Quality control checks at each construction phase guarantee adherence to design specifications.
Where Can You See Examples of Scanbuild’s Luxury Kitchen Projects?
Prospective clients can view a curated portfolio of completed remodels showcasing cabinetry innovations, integrated technology, and refined finishes that illustrate each trend in action.
Transforming your kitchen with 2025 design trends not only elevates daily living but also enhances property value and aesthetic legacy. By blending natural materials, seamless technology, and tailored layouts, you create a space that reflects modern luxury. Contact Scanbuild today to schedule your personalized consultation and bring these transformative kitchen renovation design ideas to life.


Recent Comments