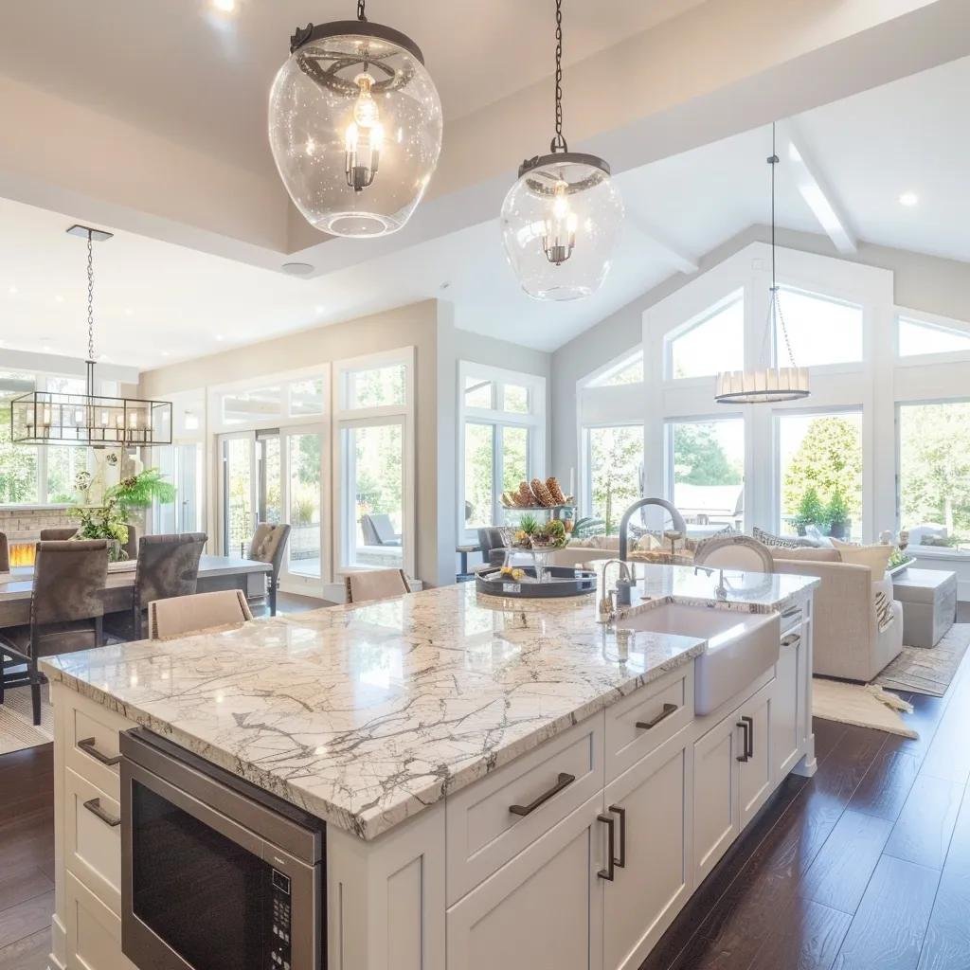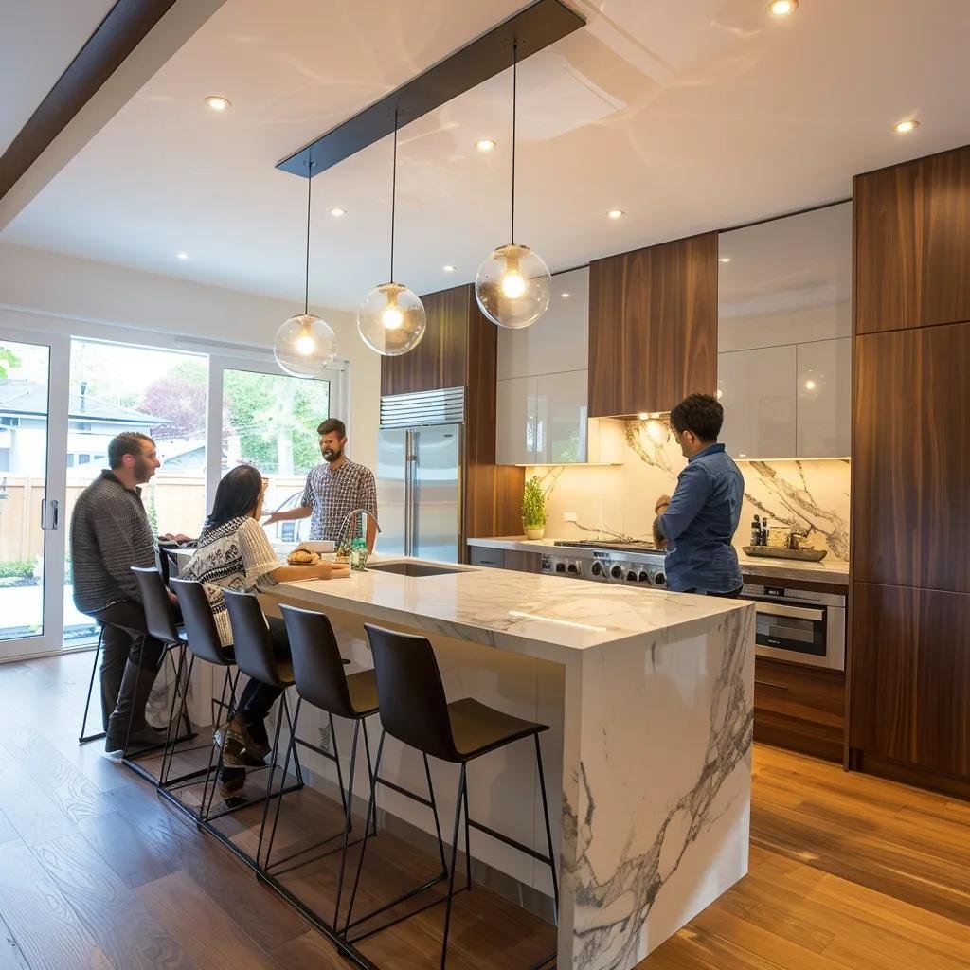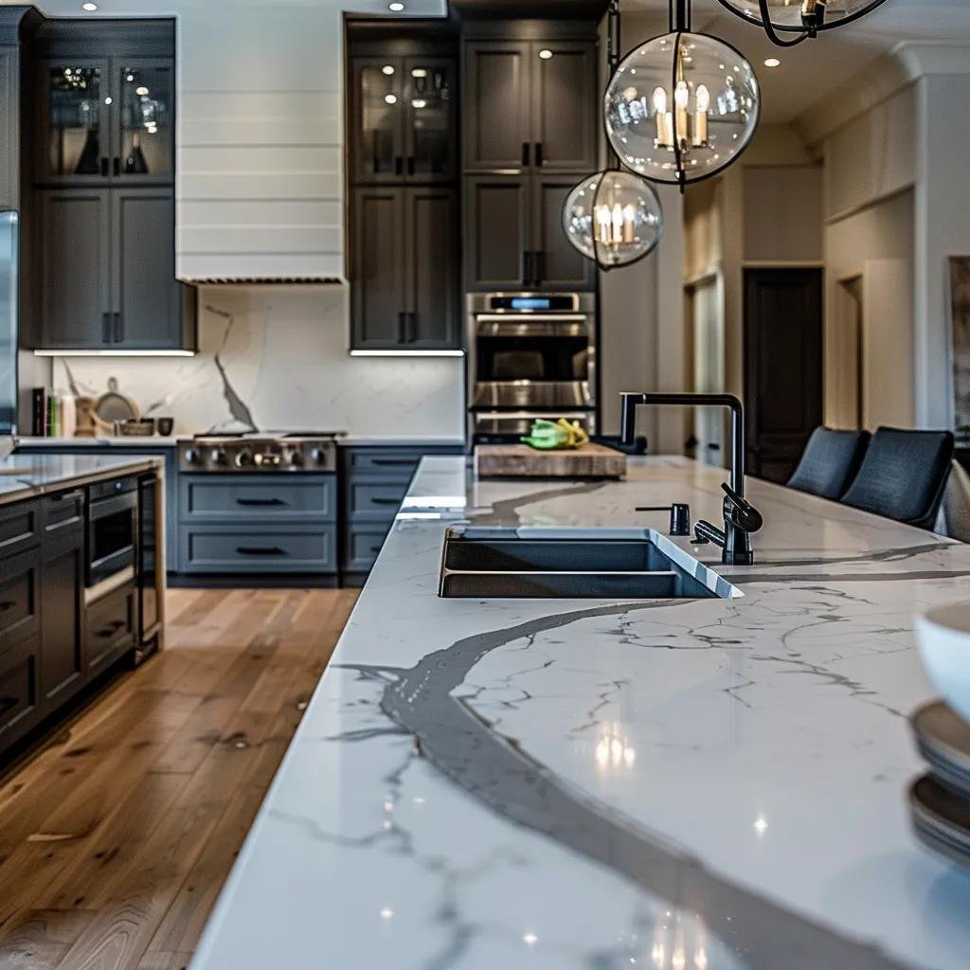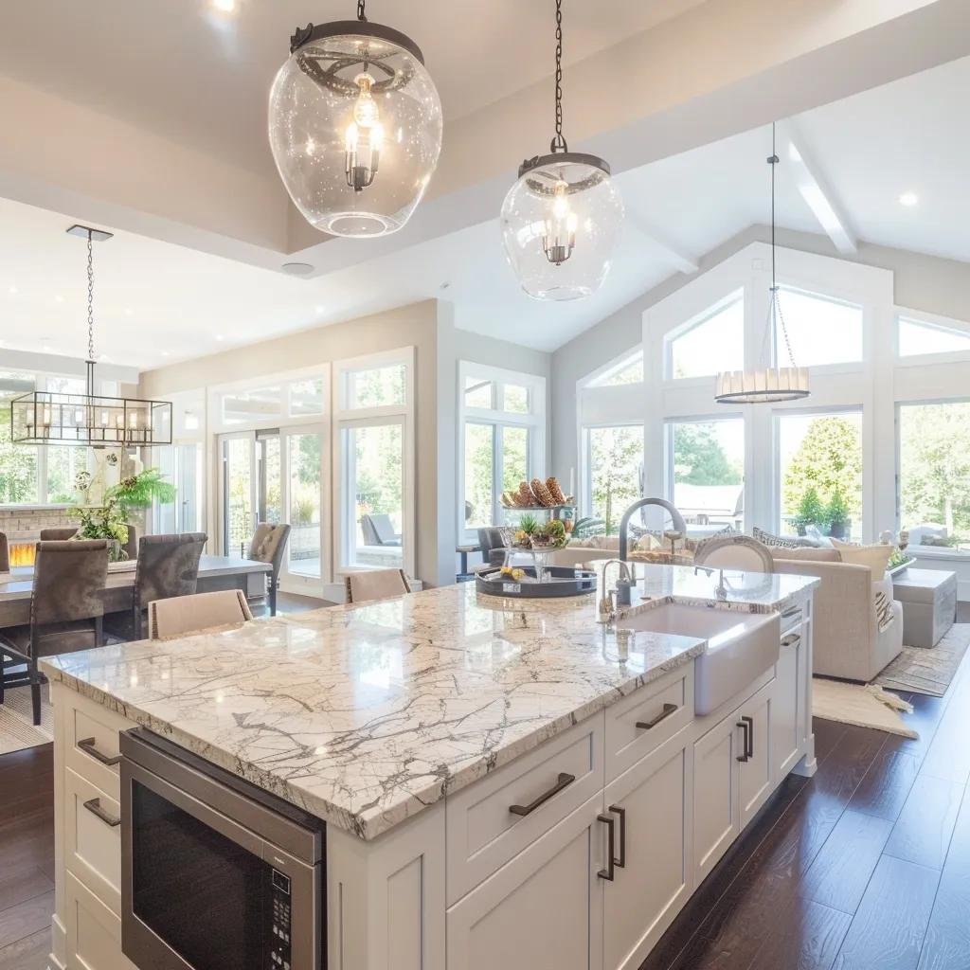Why Open Concept Kitchen Designs Outshine Traditional Layouts: Key Benefits and Considerations

Open concept kitchen designs redefine the heart of the home by removing walls to seamlessly connect cooking, dining, and living spaces. This transformation turns confined areas into bright, inviting hubs perfect for socializing. By breaking down barriers, these layouts not only enhance natural light but also foster easy interaction, solving the isolation issue often found in traditional kitchens. Dive into this article to discover the core benefits of open layouts, how they stack up against traditional designs, standout features, solutions to common challenges, and budget insights for Washington D.C. homeowners considering a luxury kitchen remodel with Scanbuild LLC’s expert design-build approach.
What Are the Main Benefits of Open Concept Kitchen Designs?
Open concept kitchens integrate adjacent spaces by removing walls, enhancing spatial flow and allowing daylight to flood deeper into your home. This design approach expands perceived square footage, encourages communal cooking, and boosts property value with its modern appeal.
Here are the top three advantages:
- Enhanced Spaciousness – Removing partitions creates a continuous floor space, perfect for flexible furniture arrangements.
- Improved Social Interaction – Chefs and guests share the same environment, making entertaining a breeze.
- Increased Home Value – Open floor plans are a top trend in luxury remodeling, offering strong investment returns.
How Does an Open Concept Kitchen Enhance Spaciousness and Natural Light?
Open concept kitchens extend visual boundaries by merging cooking and living zones, allowing daylight from windows and skylights to flow freely. This architectural strategy transforms narrow corridors into expansive pathways of light, making the kitchen feel larger and more welcoming.
Seamless sightlines between the island and living area ensure that natural light circulates unimpeded, creating a bright atmosphere that highlights Scanbuild LLC’s signature luxury finishes.
Why Do Open Concept Kitchens Improve Social Interaction and Entertaining?
Open layouts position the kitchen island as the central gathering point, where family and guests can converse with the cook without walls or doors. This design encourages multi-functional use—meal preparation, casual dining, and hosting—while integrating high-end appliances into the entertaining space.
By promoting effortless flow, this arrangement embodies modern hospitality, supporting communal cooking and shared experiences in real time.
How Do Open Concept Kitchens Increase Home Value?
Removing barriers aligns with current market demand for integrated living spaces, often adding 5 – 10 percent to property appraisals in the Washington D.C. area. The perceived luxury of wide, uninterrupted views contributes to premium listings and faster sales.
Home Value and Open Concept Kitchens
Open concept kitchens are often seen as a desirable feature in homes, potentially increasing property values. This is due to the modern appeal and the perception of spaciousness and improved social interaction that these designs offer. Homeowners in the Washington D.C. area may see an increase in their property value by 5-10%.
This report supports the claim that open-concept designs are a desirable feature that can increase home values.
Scanbuild LLC’s luxury kitchen remodeling packages capitalize on this trend by combining structural wall removal with custom cabinetry and high-end countertops to maximize both aesthetics and resale value.
How Do Open Concept Kitchens Compare to Traditional Kitchen Layouts?
Comparing open concept and traditional kitchens highlights fundamental differences in flow, privacy, and functional zoning. Traditional designs rely on enclosed rooms for dedicated tasks, while open layouts embrace shared spaces for adaptability.
What Defines Open Concept vs. Traditional Kitchen Layouts?
Open Concept Kitchen: A layout with no walls between kitchen, dining, and living areas, characterized by continuous sightlines and multi-use zones. Traditional Kitchen: A compartmentalized room separated by walls or hallways, offering defined work areas and acoustic containment.
What Are the Pros and Cons of Open Concept and Traditional Kitchens?
This breakdown clarifies why modern homeowners often gravitate toward open designs after weighing privacy needs against communal living benefits.
Which Kitchen Layout Best Suits Different Lifestyles and Privacy Needs?
- Families valuing togetherness benefit from open layouts that let parents supervise children while cooking.
- Culinary enthusiasts who host large gatherings gain ease of movement and interaction around spacious islands.
- Individuals seeking quiet meal prep may prefer partial enclosures or “broken-plan” variations that maintain openness with defined zones.
These lifestyle considerations guide Scanbuild LLC’s tailored design consultations for Washington D.C. homeowners.
What Design Elements Make Open Concept Kitchens Stand Out?
Open concept kitchens gain visual unity through strategic features that reinforce spaciousness and luxury. Elements such as islands, integrated lighting, and premium materials elevate both function and form.
How Does a Kitchen Island Enhance Open Concept Kitchen Functionality?

A central island serves as a multitasking workstation, storage hub, and social bar, anchoring the open layout. Islands with waterfall countertops and integrated seating exemplify modern elegance and reinforce fluid circulation around the core workspace.
This focal element also defines cooking and dining zones without erecting walls, ensuring continuity and style coherence.
What Are Popular Layouts for Open Concept Kitchens?
- One-Wall Layout – All appliances and cabinets align on a single wall, optimizing small spaces.
- L-Shaped Layout – Two perpendicular walls support cooking and prep zones, complemented by an island.
- Galley-Island Hybrid – A galley kitchen opens onto a spacious island, combining efficiency with openness.
Each arrangement balances workflow efficiency with spatial integration, reflecting Scanbuild LLC’s commitment to bespoke design.
Which Materials and Finishes Elevate Luxury in Open Concept Kitchens?

- Quartz and Marble Countertops – Offer durability and refined aesthetics.
- Custom Wood or Lacquered Cabinetry – Provide seamless storage and tactile appeal.
- Wide-Plank Hardwood or Large-Format Tile Flooring – Unify kitchen and living areas under one flooring dimension.
- Statement Lighting Fixtures – Suspend above islands to create focal points and ambient illumination.
Selecting cohesive materials ensures that open floor plans convey consistent luxury from the backsplash to the living room.
What Challenges Do Open Concept Kitchens Present and How Can They Be Solved?
While openness drives many benefits, common drawbacks include noise travel, cooking odors, and storage visibility. Luxury solutions address these issues without sacrificing seamless flow.
How Can Noise and Odor Issues Be Managed in Open Concept Kitchens?
Installing high-capacity range hoods with ducted ventilation and acoustic ceiling panels reduces airborne grease and muffles sound. Zoned soundproofing treatments in adjoining walls preserve tranquility in living areas.
These measures restore comfort and maintain the open layout’s integrity.
What Smart Storage Solutions Help Maintain an Organized Open Kitchen?
Concealed pull-out pantries, under-island drawer systems, and built-in appliance garages eliminate clutter while keeping essentials within reach. Integrated cabinetry panels match adjacent living units for cohesive aesthetics.
Smart storage prevents visual chaos in shared spaces and upholds Scanbuild LLC’s high standards of craftsmanship.
How Do Broken-Plan and Invisible Kitchen Designs Balance Openness and Privacy?
Broken-plan layouts use partial walls or glass partitions to delineate cooking zones without full enclosure. Invisible kitchens employ flush cabinetry and retractable islands that blend into adjoining areas when not in use.
These emerging trends offer customizable privacy controls while preserving the open concept’s airy feel.
How Much Does an Open Concept Kitchen Remodel Cost in the Washington D.C. Area?
Open concept kitchen remodels in the D.C. metro area typically range from $80,000 to $180,000, reflecting the scope of structural modifications, luxury finishes, and custom features.
Cost of Open Concept Kitchen Remodels
The cost of remodeling an open concept kitchen in the Washington D.C. area can vary significantly. The price range typically falls between $80,000 and $180,000, depending on factors such as structural changes, material selections, and labor costs.
This report provides data on the costs associated with kitchen remodels, which supports the cost estimates provided in the article.
Costs vary based on demolition complexity and material selections.
What Are Typical Cost Factors for Open Concept Kitchen Remodels?
- Structural Changes – Wall removal and beam reinforcement
- Permit and Inspection Fees – Local code compliance
- High-End Materials – Countertops, cabinetry, flooring
- Skilled Labor – Licensed contractors, electrical and plumbing work
Budgeting for these elements ensures transparent planning and maximizes remodeling value.
How Can Homeowners Maximize ROI on Luxury Kitchen Renovations?
- Prioritize timeless finishes like natural stone and hardwood flooring to appeal to future buyers.
- Invest in energy-efficient appliances and smart home integration for long-term savings.
- Maintain cohesive floor materials and color palettes to enhance perceived space and style continuity.
Strategic upgrades guided by Scanbuild LLC’s design expertise deliver both aesthetic appeal and strong returns.
Open concept kitchen layouts redefine modern living by uniting beauty, functionality, and social connectivity. With specialized solutions for challenges and transparent budgeting for Washington D.C. homeowners, these designs offer lasting value and lifestyle enhancements. Contact Scanbuild LLC to explore how our luxury remodeling services can transform your kitchen into a luminous, open-plan masterpiece tailored to your needs.


Recent Comments