Essential Childproofing Tips for a Safe Home
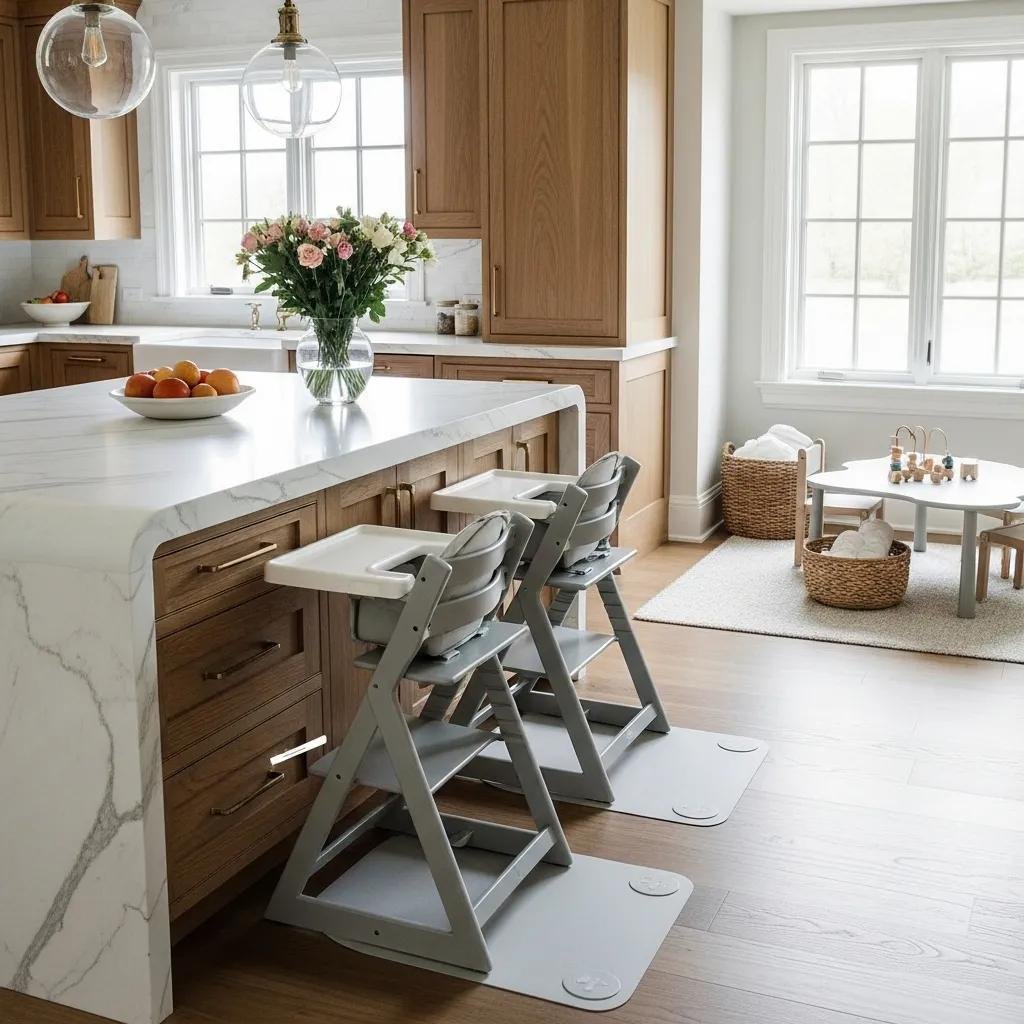
Childproofing Essentials for a Safe, Stylish Home: A Luxury Guide for Families
A home can be both elegantly finished and genuinely safe for children when design choices are intentional. This guide walks through practical childproofing strategies tailored to luxury renovations—covering cabinetry, countertops, fixtures, flooring, and smart systems—so families don’t have to choose between style and safety. Modern materials and engineered details deliver non-toxic, durable surfaces and discreet safety hardware, addressing the common concern that high-end finishes are fragile or hazardous. We map features to room-specific tactics, compare family-friendly flooring, and outline smart devices that enhance supervision and accident prevention. Throughout, we reference Scanbuild LLC’s family-focused renovation work in the Washington, D.C. area to show how safety is woven into full remodels. Continue for step-by-step tips, material recommendations, and practical installation notes for a child-safe luxury home.
What Are the Key Childproofing Features in Luxury Home Renovations?
In luxury remodels, childproofing is built into the architecture and finishes to reduce injury risk while preserving refined details. Effective measures remove hazards (locked storage, anchored furniture), moderate risk (rounded edges, soft-close systems), and use safer materials (low-VOC, slip-resistant surfaces) to deliver measurable safety gains. Incorporating these features during a remodel is more reliable than retrofits because mechanisms are concealed and finished to match the design. Below is a concise list of high-impact options commonly used in family-focused high-end projects.
- Soft-close cabinetry and magnetic child locks to prevent slammed drawers and limit access to hazardous items.
- Rounded or eased countertop edges to reduce impact force and lower the chance of cuts if a child bumps into islands.
- Anchored built-ins and furniture that secure tall units to structural framing to prevent tip-over incidents.
These core features establish a foundation for the room-level strategies detailed in the sections that follow.
How Do Soft-Close Cabinets and Rounded Countertops Enhance Kitchen Safety?
Soft-close cabinets use dampers or piston mechanisms to slow doors and drawers, preventing slams and reducing finger-pinch injuries. Rounded or eased countertop edges change how impact is distributed during a fall, lowering laceration risk compared with sharp 90-degree corners. Together, these details also cut down on noise and protect finishes—so the kitchen stays both safer and beautifully maintained. When specifying hardware and edge profiles, select components rated for high-cycle use to withstand everyday family wear. These choices naturally guide material selections that further support child safety.
Which Durable and Non-Toxic Materials Support Child Safety in High-End Homes?
Choosing durable, low-emission materials reduces chemical exposure and improves long-term resistance to spills, scratches, and daily activity. Engineered quartz countertops, low-VOC sealants, textured porcelain tile, and luxury vinyl tile (LVT) strike a balance between refined appearance, easy maintenance, and safety features like stain resistance and surface texture. Prioritize products with certifications or manufacturer documentation for low emissions, and specify textured or matte finishes in wet zones to improve traction. Selecting these materials during a remodel ensures protective qualities are integral to the design—not an afterthought.
On whole-home projects, Scanbuild LLC integrates anchored cabinetry, soft-close hardware, and family-grade surfacing into kitchens and baths, giving homeowners a design-driven path to child-safe luxury without sacrificing craftsmanship or style.
How Can You Create a Child-Safe Kitchen and Bathroom in Your Home?
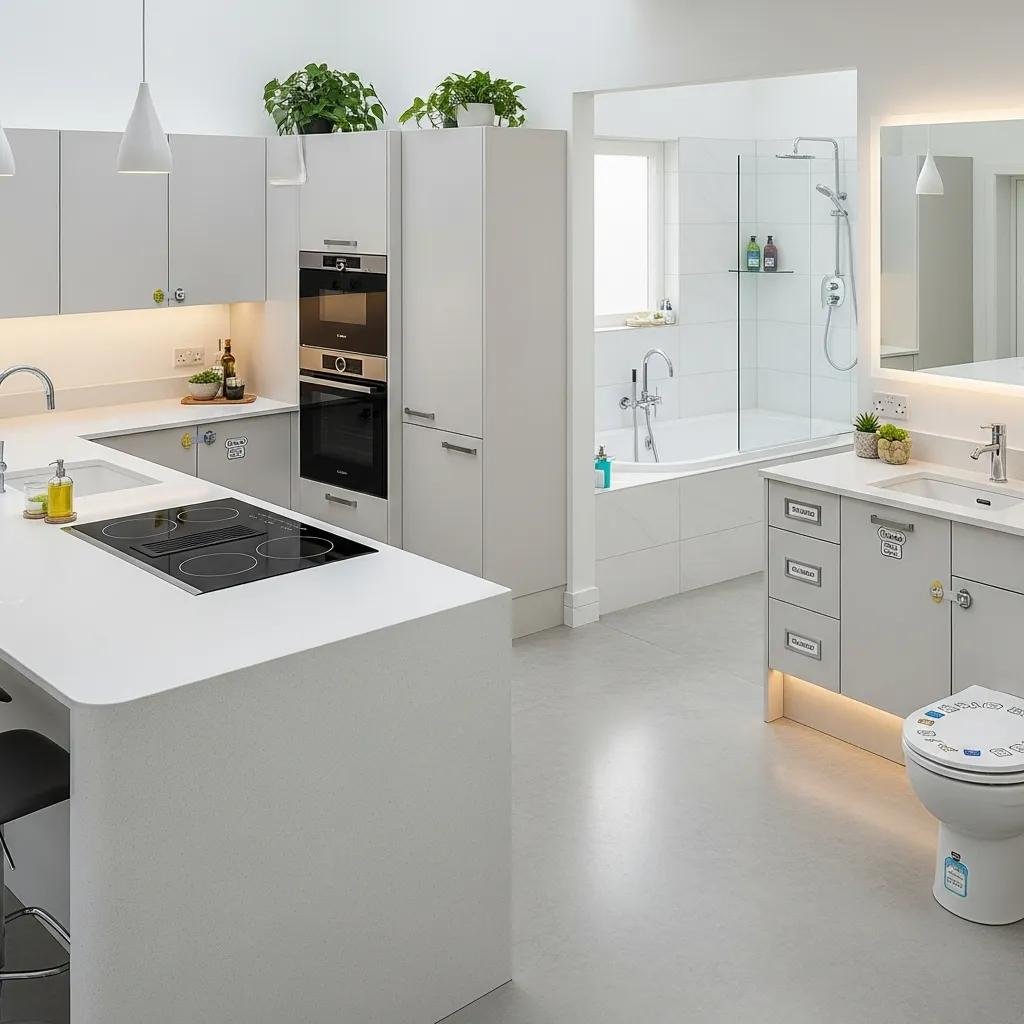
A child-safe kitchen and bathroom combine thoughtful layout, appliance selection, and targeted hardware to lower risks of burns, ingestion, and slips. Proper placement of appliances and secured storage cut accidental access to hot surfaces and chemicals, while anti-scald fixtures and non-slip finishes reduce thermal and slip hazards in bathing areas. Planning these options during a remodel allows for concealed wiring, recessed pulls, and integrated lockable storage that keep clean sightlines intact. The steps below summarize practical actions to consider during design or renovation.
- Relocate hot appliances: Position ovens and cooktops out of primary toddler reach or behind islands with protective overhangs.
- Choose induction cooking: Induction cooktops limit surface heat transfer and reduce burn risk compared with conventional alternatives.
- Provide secure storage: Include upper cabinets, lockable drawers, and dedicated medicine niches to keep hazardous items out of reach.
These room-level recommendations show how appliance placement and storage design work together to prevent common kitchen and bathroom accidents.
What Are Effective Childproofing Solutions for Kitchen Layouts and Appliances?
Effective kitchen layouts prioritize sight lines and physical separation to keep children away from hot zones without disrupting adult workflow. Islands with protective overhangs and placing ovens or microwaves in elevated cabinets reduce direct access to hot elements. Induction cooktops lower residual surface heat and pair well with flush-mount, minimal-handle cabinetry to limit grasp points. Integrated drawer locks, recessed pulls, and tall, dedicated storage for cleaning products secure hazards without visible childproofing hardware. These layout and appliance choices create a safer culinary space that still reads as upscale design.
Which Bathroom Safety Features Prevent Common Child Injuries?
Bathroom safety focuses on temperature control, slip resistance, and secure storage to prevent scalds, falls, and accidental ingestion. Thermostatic mixing valves (anti-scald valves) cap outlet temperatures and reduce burn risk during baths; setting safe temperature limits is standard for family bathrooms. Textured porcelain, LVT, or slip-rated tiles improve traction in wet areas, while soft-close toilet seats and concealed medicine cabinets remove pinch points and limit access to medications. Regular maintenance—checking valve settings and replacing worn anti-slip mats—keeps these protections reliable during active family use.
For design-level integration of these fixtures and layouts, Scanbuild LLC offers consultations to ensure anti-scald systems and secure storage are incorporated seamlessly into bathroom remodels—homeowners can schedule a design review to explore room-specific safety options.
What Are the Best Flooring Options for Child-Friendly Luxury Homes?
Family-focused luxury flooring should balance traction, durability, and aesthetic appeal so safety measures enhance rather than compromise design. The best choices feature textured surfaces or finishes that improve grip, a durable wear layer to resist dents and scratches, and water resistance in wet zones. Below is a brief comparison to help evaluate popular materials for high-end family renovations.
How Do Non-Slip Luxury Vinyl Tile and Engineered Hardwood Improve Safety?
LVT offers a slightly cushioned feel, textured wear layers, and reliable performance around spills, making it forgiving for young children. Engineered hardwood brings warmth and timeless style while modern finishes can boost slip resistance and protect against moisture when specified correctly. Both materials are available in family-grade wear layers; choosing higher-rated LVT or properly sealed engineered planks reduces maintenance and preserves traction. Adding area rugs with non-slip backing in play zones provides extra fall protection.
What Maintenance Practices Keep Child-Safe Floors Durable and Clean?
Protecting slip resistance and appearance requires routine care tailored to the floor type: sweep or vacuum regularly to remove grit, clean spills promptly to avoid slippery residues, and use manufacturer-recommended cleaners to preserve finishes. For engineered hardwood, schedule resealing or refinishing as needed to extend life and traction. For LVT and porcelain, inspect grout and seams and replace worn transition strips to keep surfaces even and reduce trip hazards. Consistent maintenance preserves both safety performance and long-term aesthetics.
Use these comparisons to prioritize performance features when selecting flooring for child-safe, high-end interiors.
How Does Integrating Smart Home Safety Systems Enhance Childproofing?

Smart home safety systems add monitoring, automated prevention, and fast alerts that reduce response times and deter accidents in family settings. Discreet sensors and automation provide real-time awareness of doors, cabinets, environmental hazards, and unusual movement without compromising design. Paired with physical childproofing—anchored furniture and secure storage—smart systems create a proactive safety layer across the home. The devices below illustrate common components used in family-focused installations.
- Indoor cameras tailored for nursery monitoring offer live video and motion alerts with privacy controls to limit recordings.
- Smart locks and door sensors stop unauthorized exits and send immediate alerts if a child attempts to leave a secured area.
- Water-leak sensors and integrated smoke/CO detectors can trigger automated shutoffs or notifications to reduce slip risk and speed response.
These devices complement physical protections and can be coordinated during renovation for concealed wiring and refined placement.
Which Smart Devices Provide Real-Time Child Monitoring and Access Control?
Indoor cameras, motion sensors, and smart locks form a network for child safety: cameras observe activity, motion sensors flag unexpected presence, and locks manage physical access. Privacy-conscious placement and device settings are essential—choose solutions with encrypted data and adjustable notification thresholds. Centralized automation lets parents define safe zones, receive mobile alerts, and create rules—like activating low-level night lights when motion is detected—to reduce nighttime falls. Thoughtful device selection and placement maximize safety while respecting family privacy.
How Can Automated Lighting and Environmental Sensors Prevent Accidents?
Automated lighting lowers fall risk by providing gentle night illumination along routes children use, and motion-triggered lights guide safe movement without harsh overheads. Environmental sensors—water-leak detectors, smoke and CO alarms—offer early warnings that prevent slips from unseen leaks and improve emergency response. Linking sensors to notifications or automated shutoffs closes the loop between detection and action, which is especially useful in multi-level luxury homes. For families, combining these systems with physical childproofing creates layered protection that reduces both the frequency and severity of common household accidents.
Scanbuild LLC coordinates smart-device installation as part of full renovation packages and can demonstrate solutions or provide a consultation to align technology with design goals and child-safety priorities.
Frequently Asked Questions
What are the benefits of using smart home safety systems for childproofing?
Smart home safety systems add real-time monitoring and automated alerts that help prevent accidents. Components like indoor cameras, motion sensors, and smart locks work together to form a comprehensive safety network—letting parents monitor activity remotely, receive notifications about unusual motion, and control access to areas of the home. When combined with physical childproofing measures, these technologies increase both safety and peace of mind.
How can I ensure my childproofing measures are effective over time?
Regular reviews and updates keep childproofing effective as children grow and change. Periodically check cabinet locks, furniture anchors, and safety hardware to ensure they remain functional. Teach older children basic safety habits and involve them in maintaining safe spaces. Staying aware of new safety products and technologies can also help you adapt your home as your family’s needs evolve.
What role does furniture placement play in child safety?
Furniture placement helps define safe zones and reduce hazards. Anchor heavy pieces to walls and avoid placing tall or unstable units where children can climb them. Arrange seating to maintain clear sightlines for supervision, and keep sharp-edged furniture out of play areas or choose cushioned, rounded pieces. Thoughtful placement reduces tip-over risk and makes supervision easier.
Are there specific childproofing strategies for outdoor spaces?
Outdoor childproofing requires tailored strategies. Secure pools with fences and self-closing gates to prevent unsupervised access. Use non-toxic plants and durable materials in landscaping, and choose stable outdoor furniture without sharp edges. Create play areas with soft surfaces—like grass or rubber mulch—to cushion falls, and routinely inspect play equipment for wear and tear to keep it safe.
How can I choose the right flooring for a child-friendly luxury home?
Balance aesthetics, safety, and durability when choosing flooring. Look for slip-resistant options such as textured porcelain or LVT, and consider LVT wear-layer ratings to ensure it will withstand daily family use. Opt for water-resistant materials where spills are likely, and add area rugs with non-slip backing in play zones for extra protection.
What are some common mistakes to avoid when childproofing a luxury home?
Common mistakes include overlooking hidden hazards and favoring aesthetics over function. Failing to secure heavy furniture can lead to tip-overs, while decorative items left within reach can create choking risks. Another pitfall is not adapting safety measures as children grow. Involve child-safety thinking in the design process and reassess features regularly so protections evolve with your family.
Elevate Your Kitchen with Expertly-Installed Tiles: Benefits and Tips
Thoughtful childproofing in luxury homes keeps families safe while preserving design integrity. By integrating features like soft-close cabinets, eased edges, and discreet smart technologies, you can create a secure environment that still reads as elegant. Prioritizing these design-led safety choices delivers a balanced home that protects children without sacrificing style. To explore how Scanbuild LLC can help you achieve a beautifully safe home, schedule a consultation today.

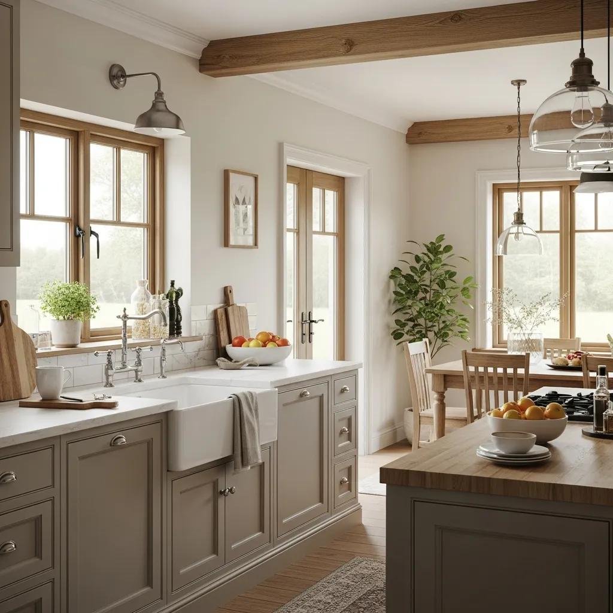
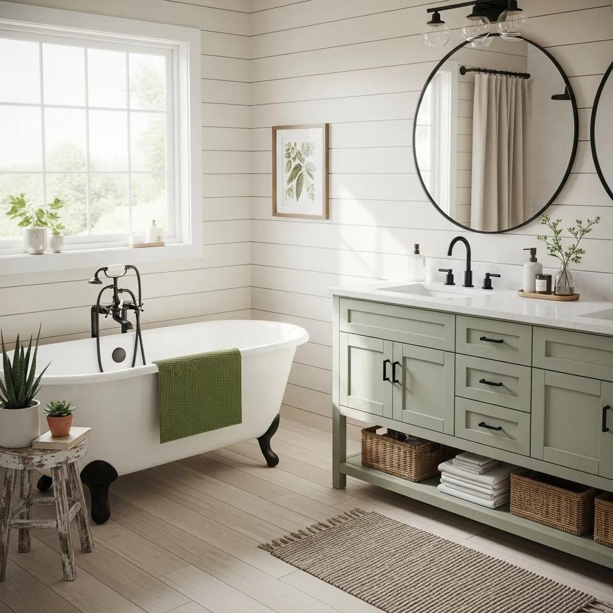

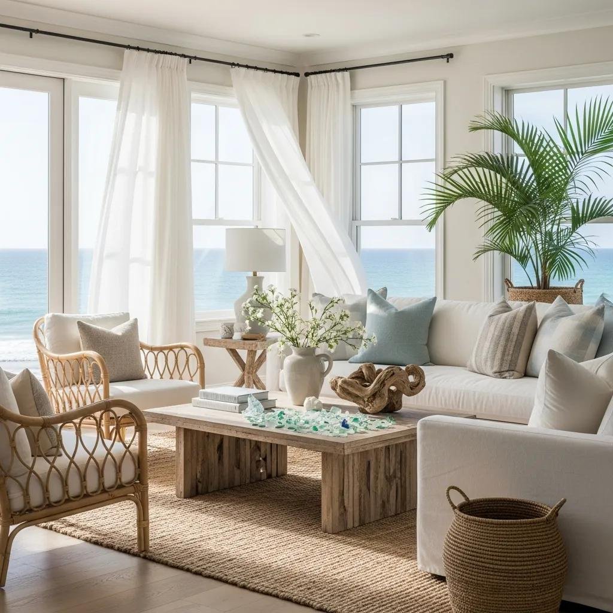
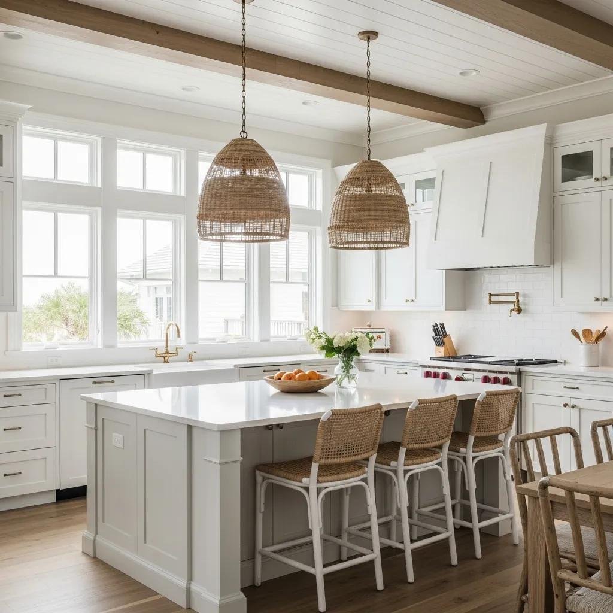
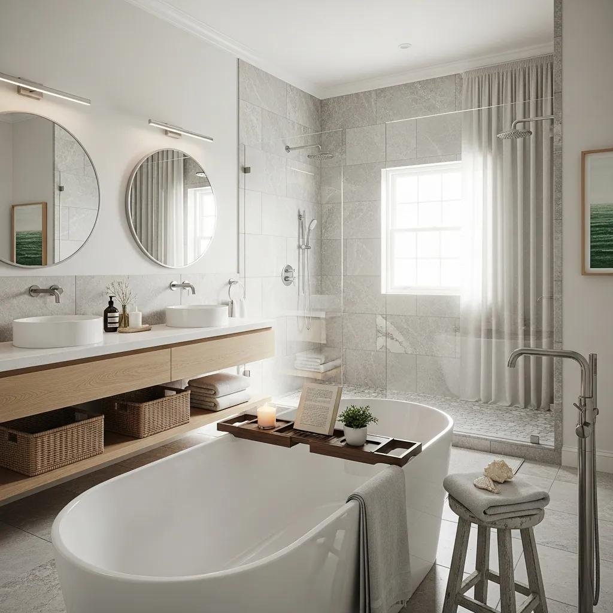
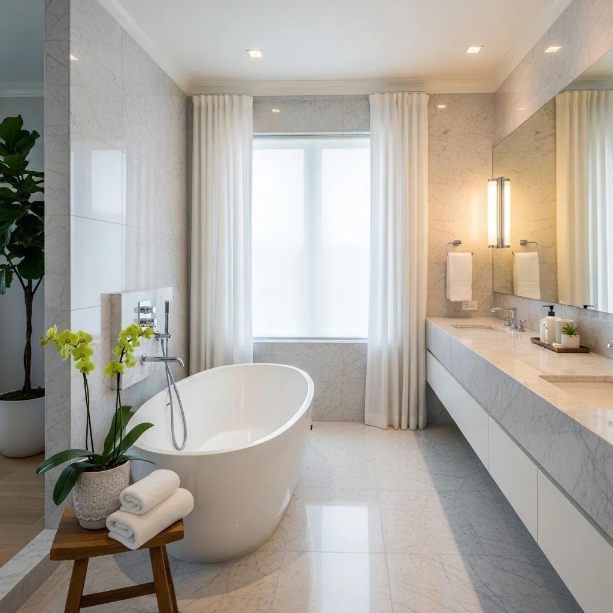
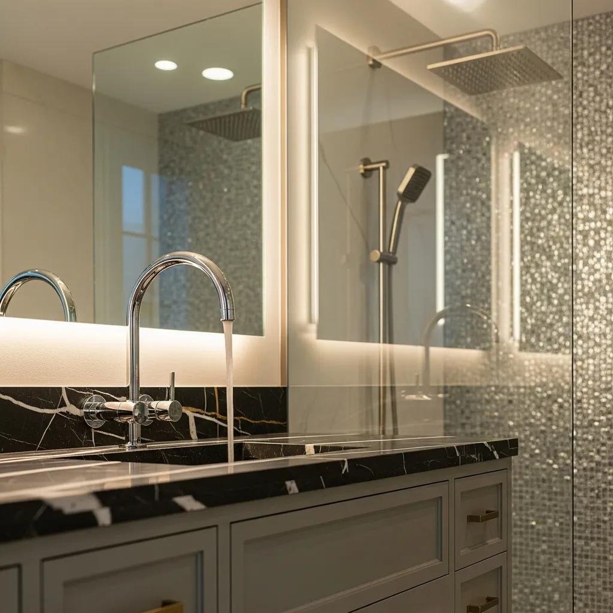
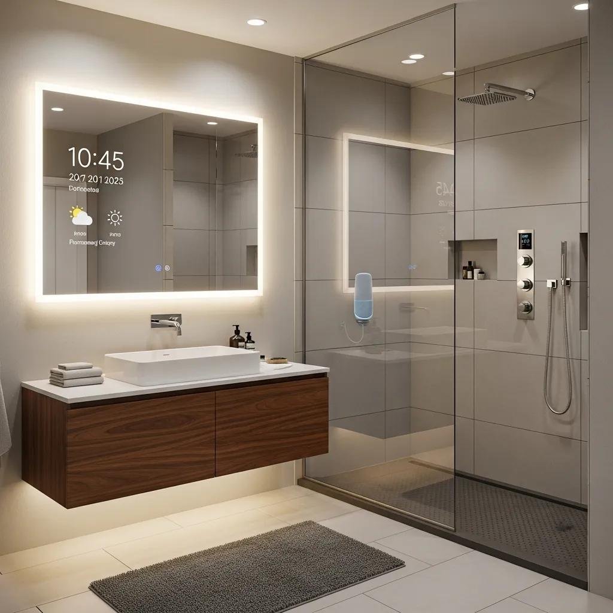
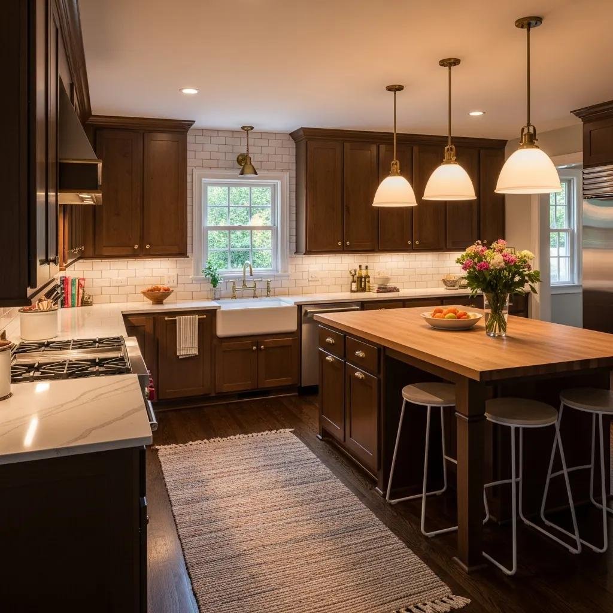
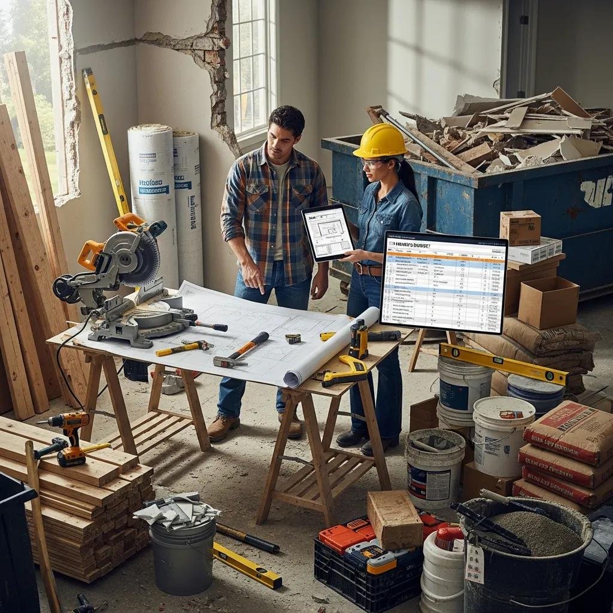

Recent Comments